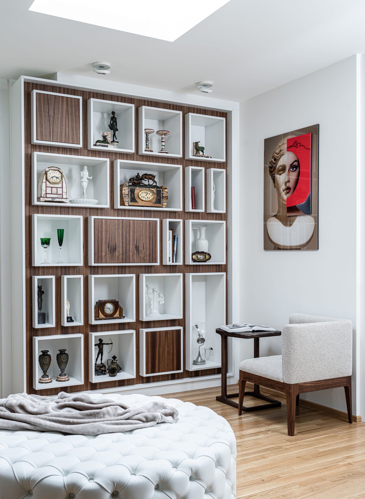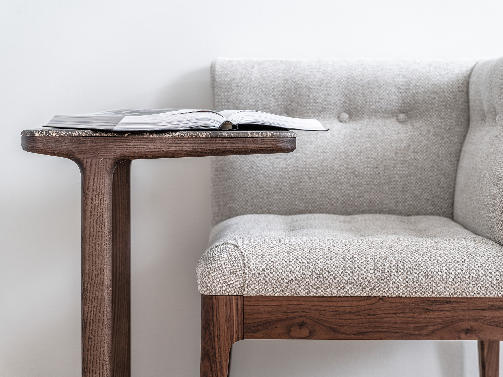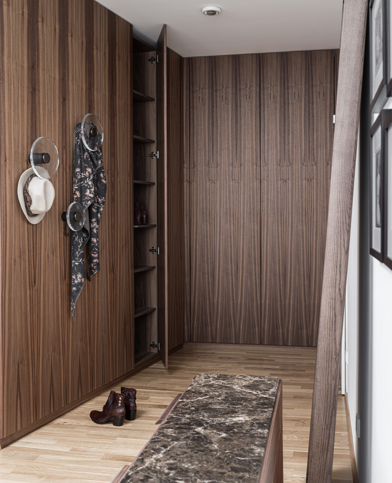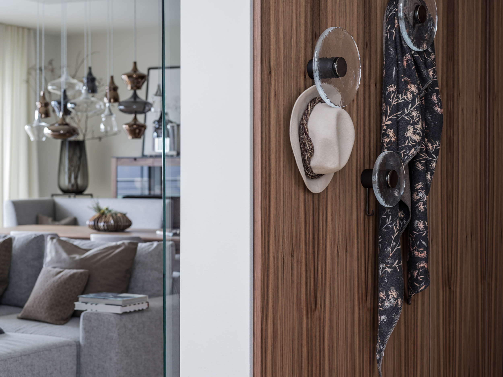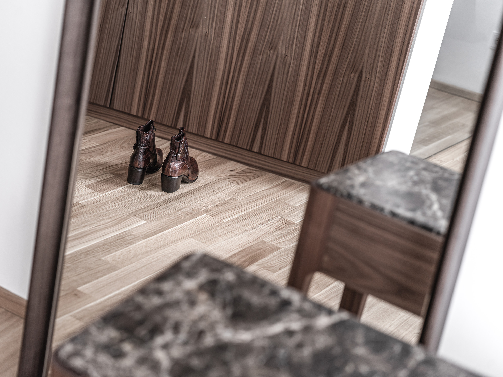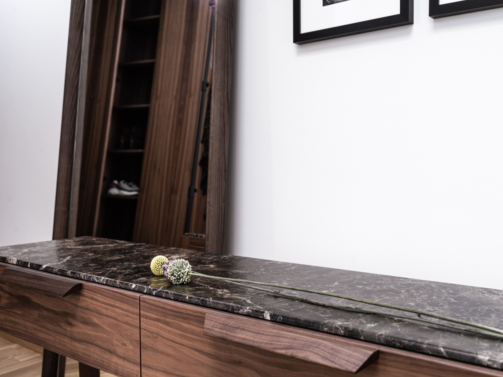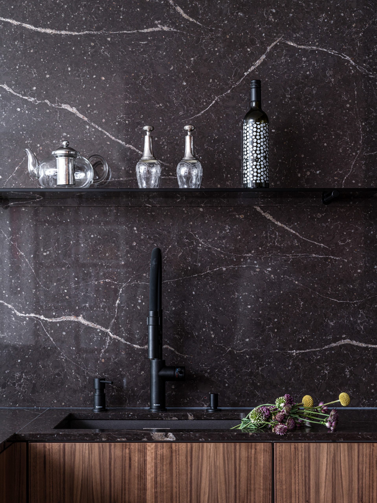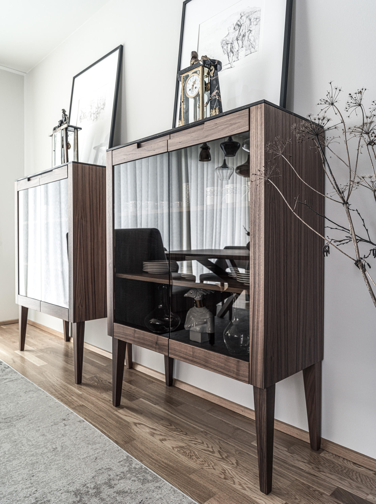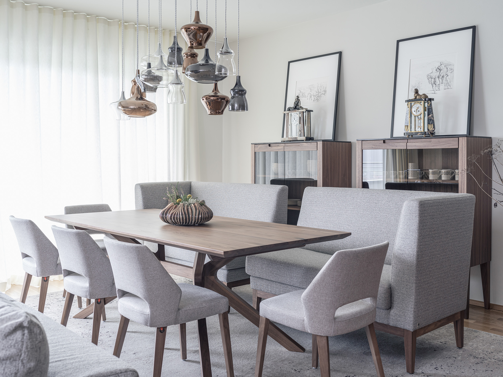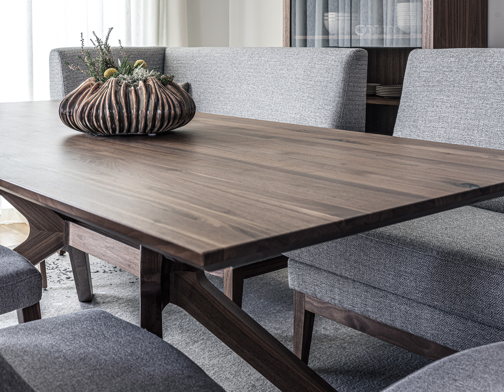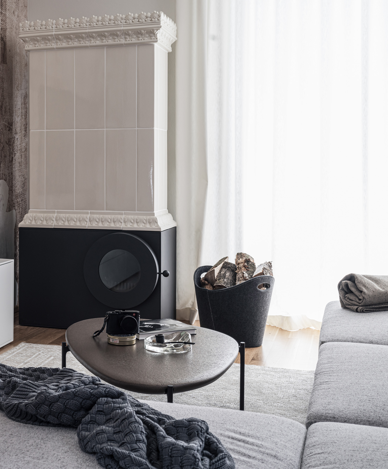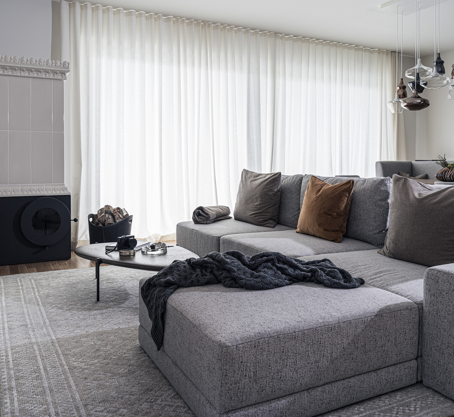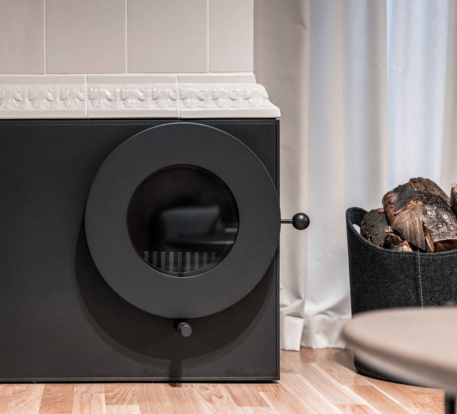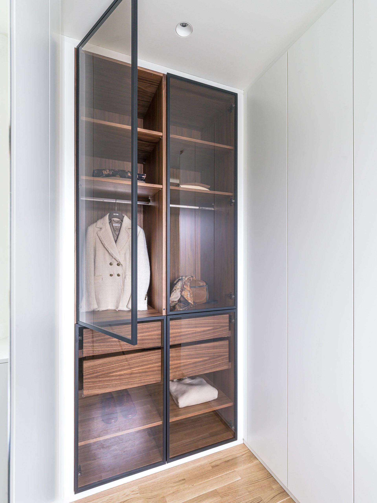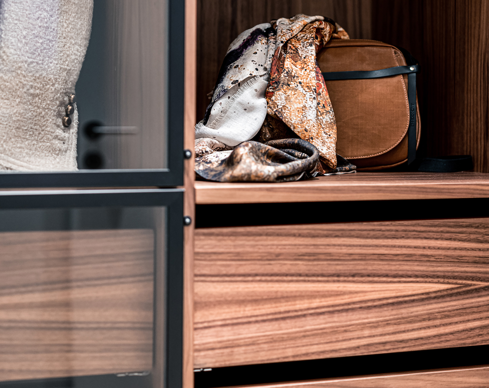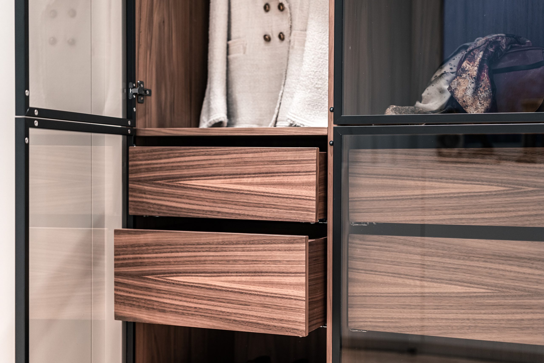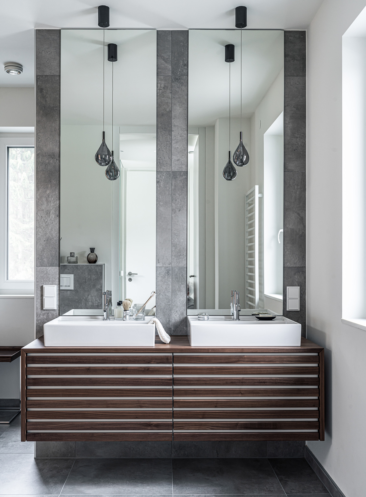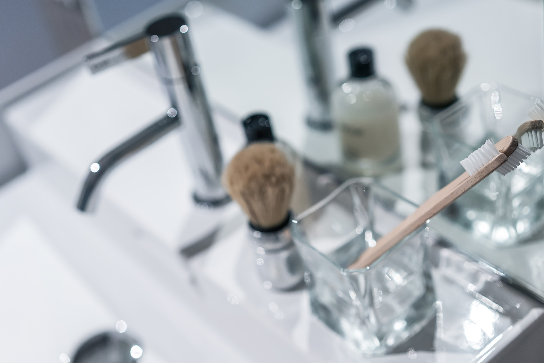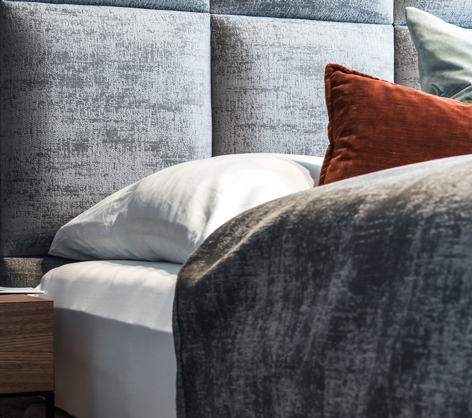With a direct view of the Lake Wörthersee, the Panoramaperle residential complex overlooks the village of Reifnitz. An eclectic mix of modern furnishing styles and antiques in combination with the processed materials of the highest quality underline the uniqueness of this project. The nature as well as the quiet environment are reflected in the interior and create a place where you can unwind.
This website uses cookies so that we can provide you with the best user experience possible. Cookie information is stored in your browser and performs functions such as recognising you when you return to our website and helping our team to understand which sections of the website you find most interesting and useful.

